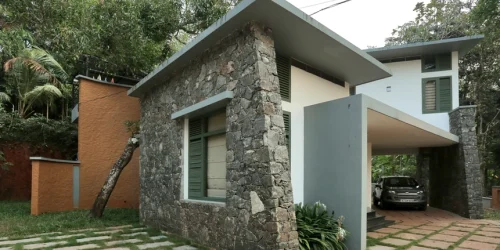Yahvi is a residence designed around a uniquely shaped site and the graceful canopy of a mango tree, which became the focal point of the design. The tree’s sculptural presence is central to the court, visible from the living and dining areas. The ground level includes a foyer that leads to the living spaces, bedrooms, and a consulting room, while the dining area is visually connected to the upper-level family spaces. The dual-height dining space links both levels, preserving a sense of vertical interaction. The curved mud-plastered back wall of the court extends upward, defining the space and guiding the design. The interplay of planes and the material palette of rubble, mud, and plaster emphasizes the home’s harmonious relationship with nature.

